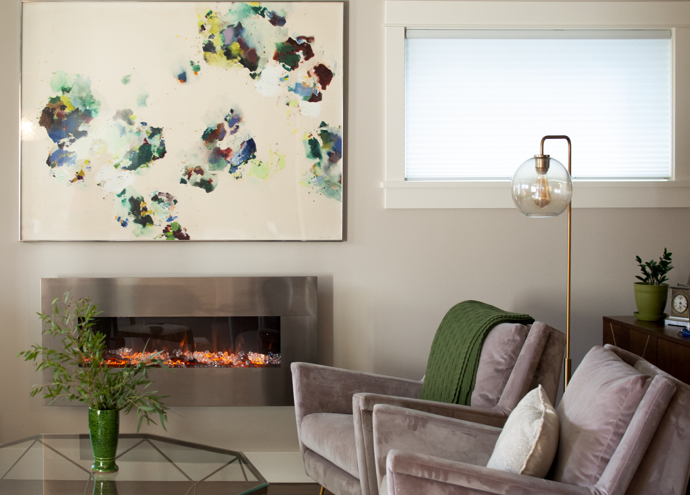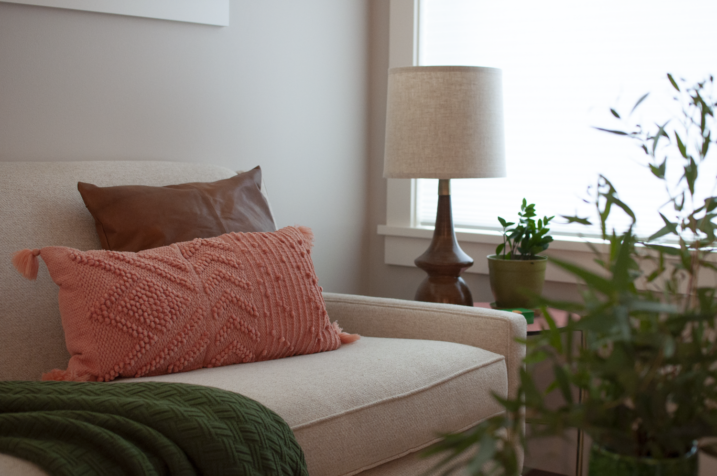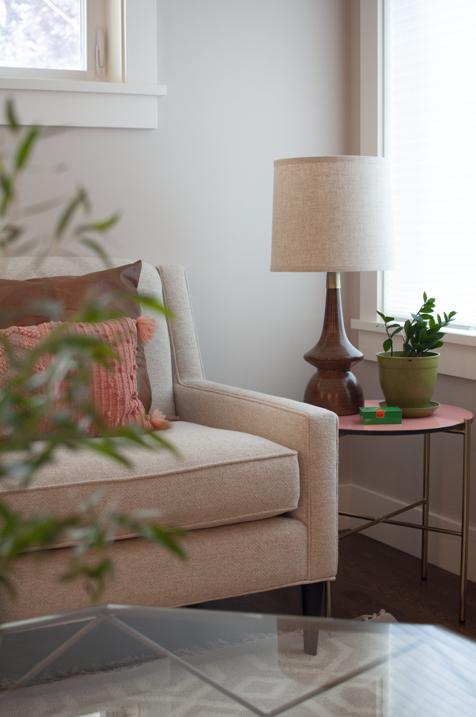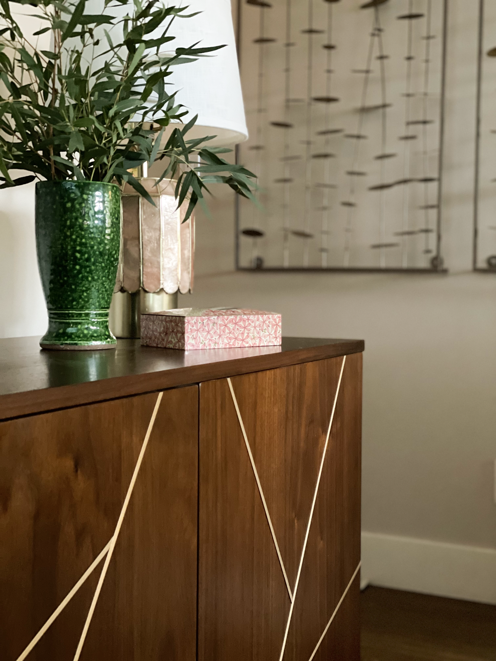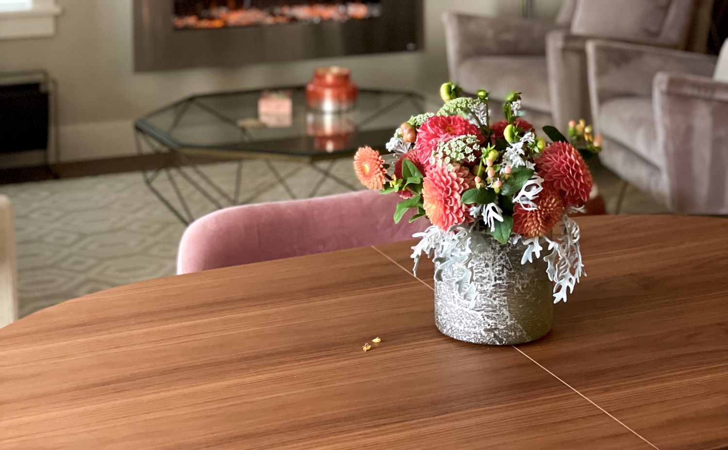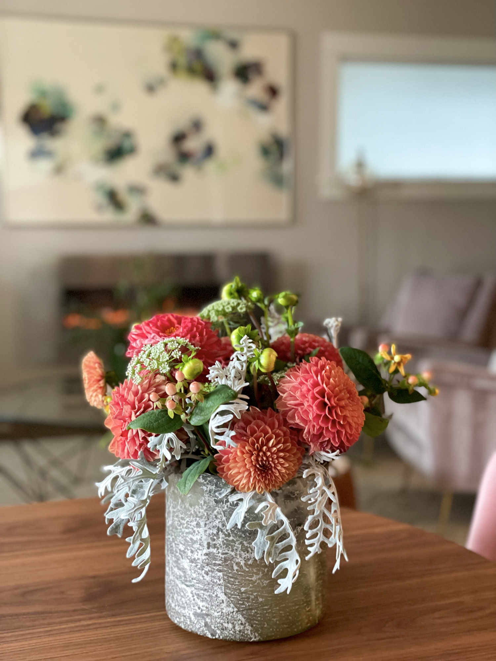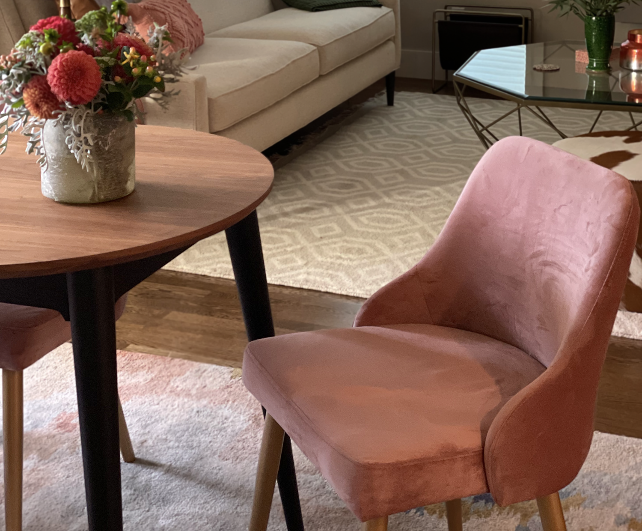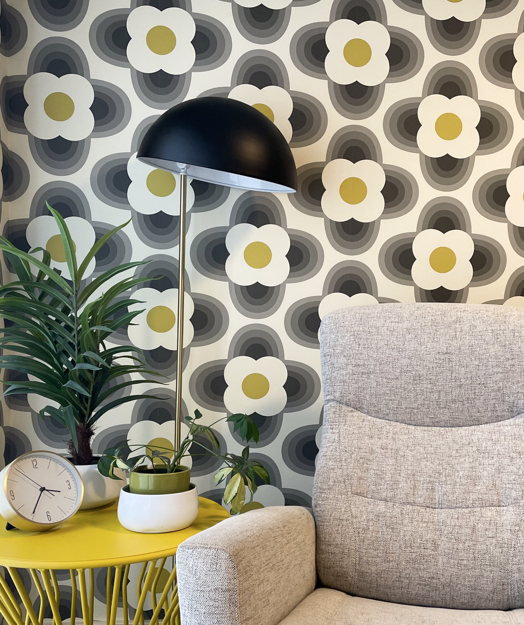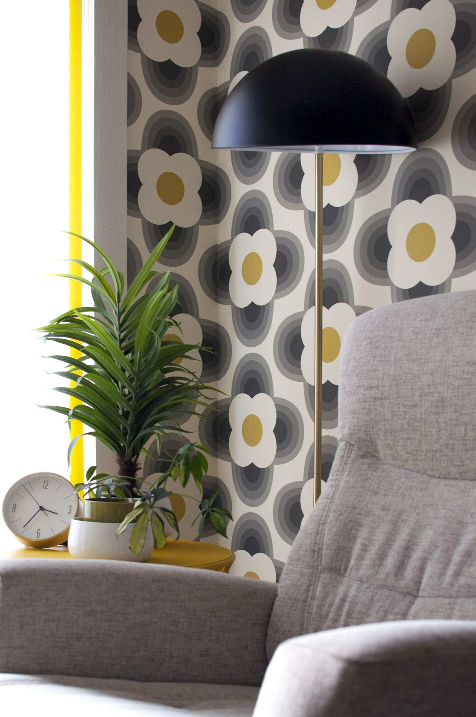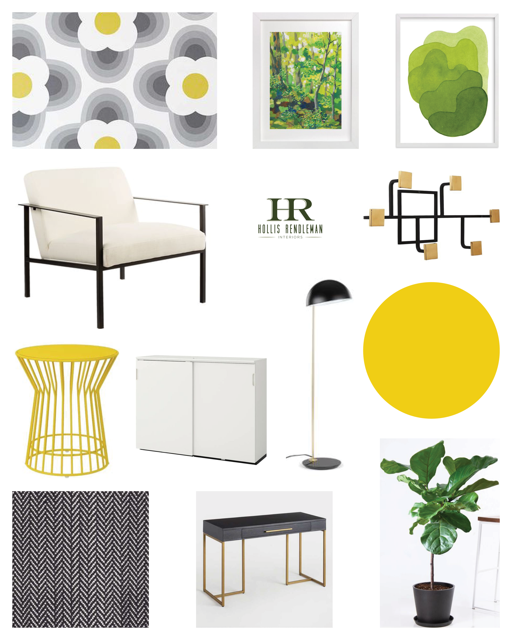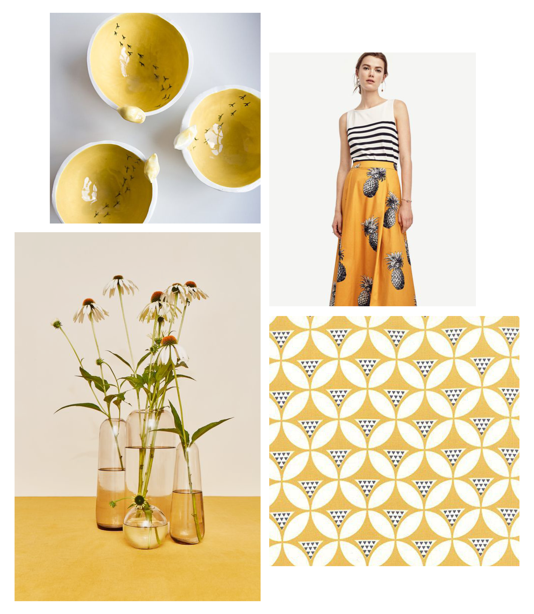Green Lake Residence
elegant • intimate •sheltered
When the owner of this Green Lake home reached out, she was in the middle of a major remodel that was doubling the size of her entire home. She wanted help with several rooms, but specifically in designing the brand new living room and dining room to make sure it was cohesive with her kitchen (which had been remodeled a few years prior).
Like with many of my clients, I created several different mood boards to try to capture the essence of what my client wanted, and we ultimately selected this one (left), as it represented her goals for this new living room and dining room—a place for quiet reflection, a room to gather with friends, and a sense of warmth. The heart of the home.
With a mood board selected, we focused on representing these qualities in the furniture and finishes I selected.
We wanted the subtle warmth of creams, tans and browns—specifically with wood. She already had some amazing pieces of art, so we kept these at the forefront of our design, and added some strong sculptural pieces to tie in the modern art.
We also brought in rose (color) and velvet (texture) to add to the warmth without making the space feel dark. Materials were actually critical to this project—we wanted a lot of elements that made you want to reach out and touch them. From the cowhide ottoman to the brass artwork, there were textures throughout that helped create a sense of interest.
We also needed to keep the palette somewhat monochromatic to create a space that felt elegant and inviting. Too many different colors would have created more business than intimacy. Plus, having a more monochromatic color palette allowed for the artwork to shine (her existing pieces were very colorful, as seen below).
With glass pieces—the coffee table and lamps—we were able to have good size pieces added to the room without making the space feel cramped. And we kept the focus where we wanted (below it was the artwork and fireplace).
The space is so…inviting. It feels calm, and cozy/intimate, and warm (even on grey, rainy days), and just plain yummy. It is the ultimate place to shelter from a storm
