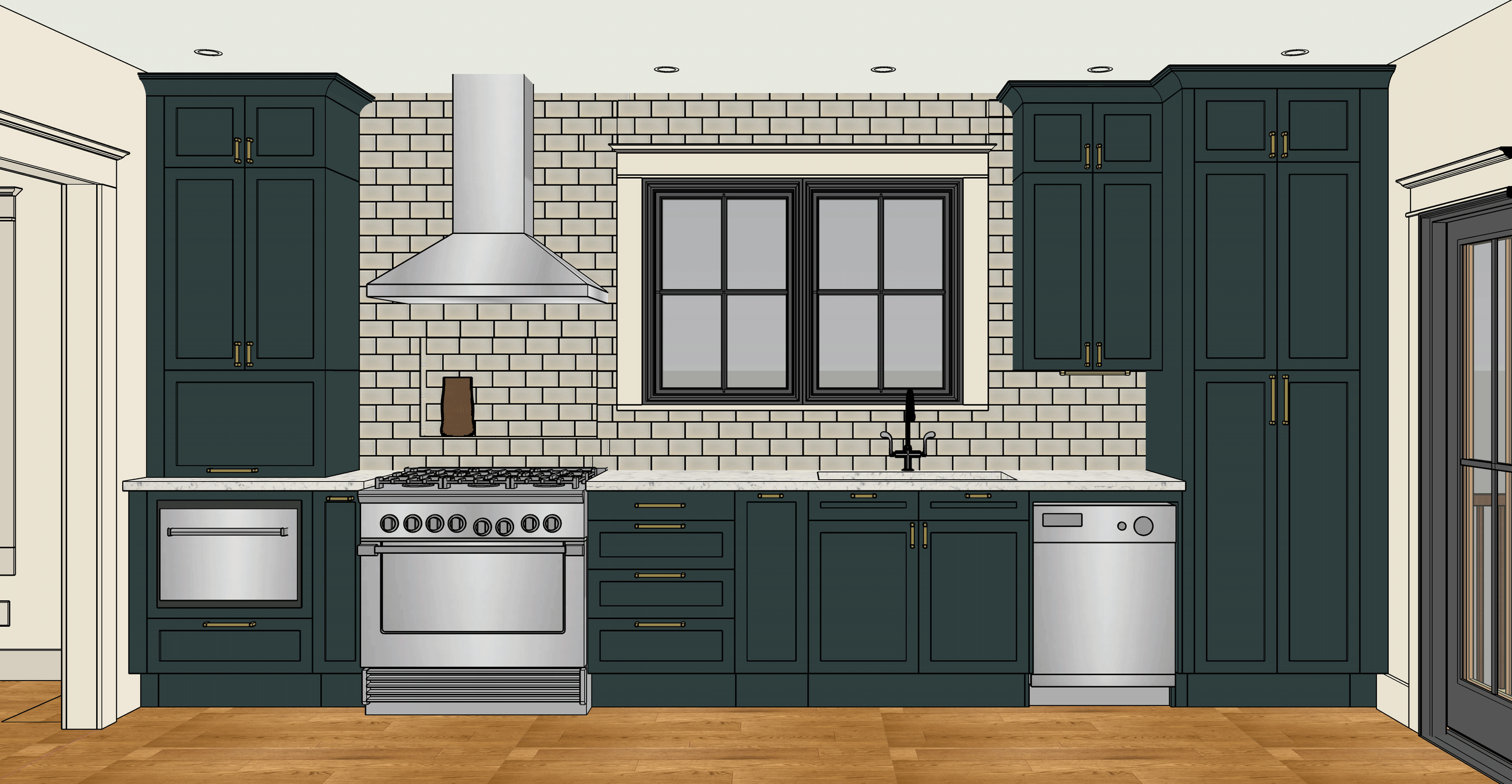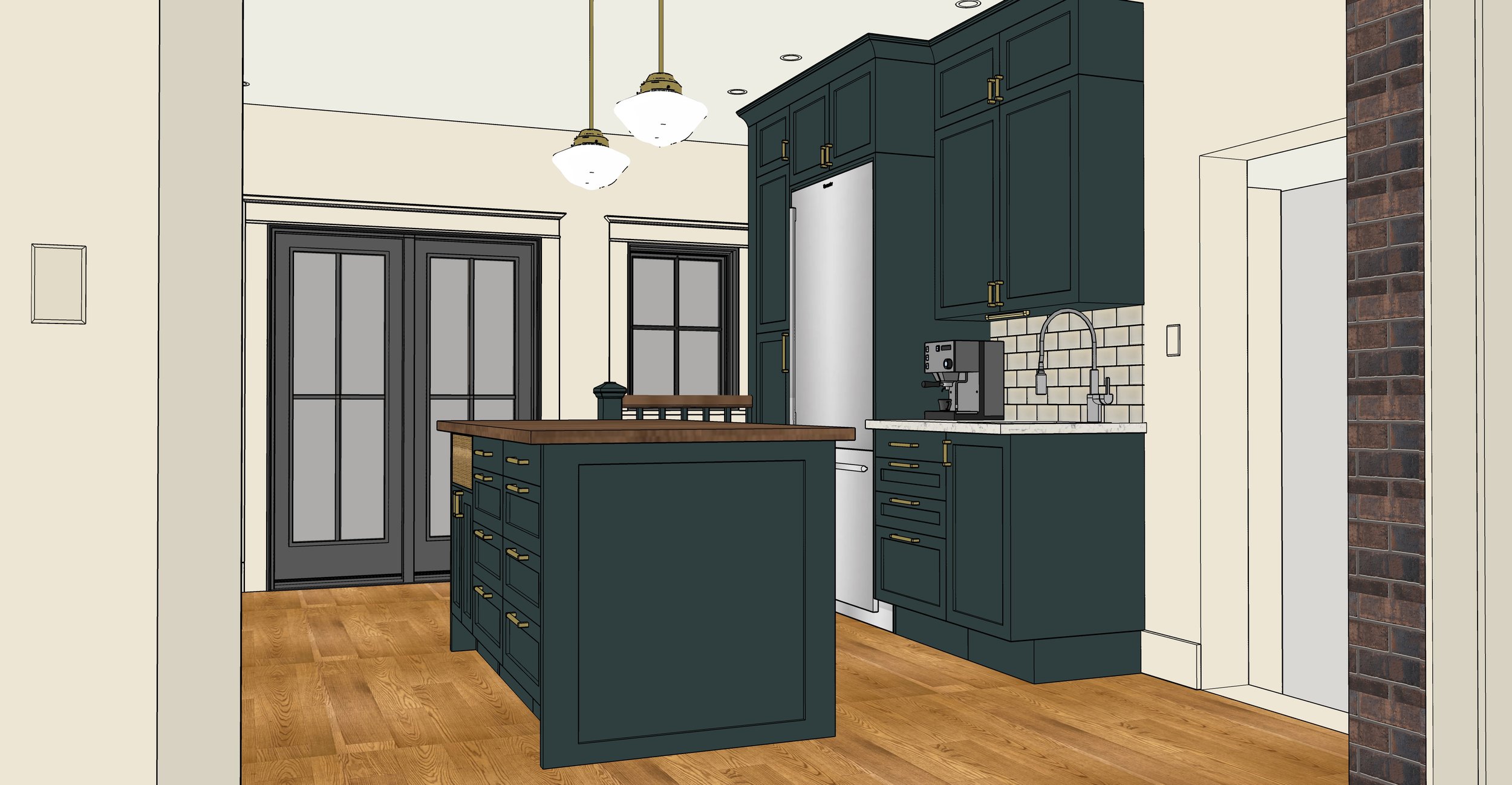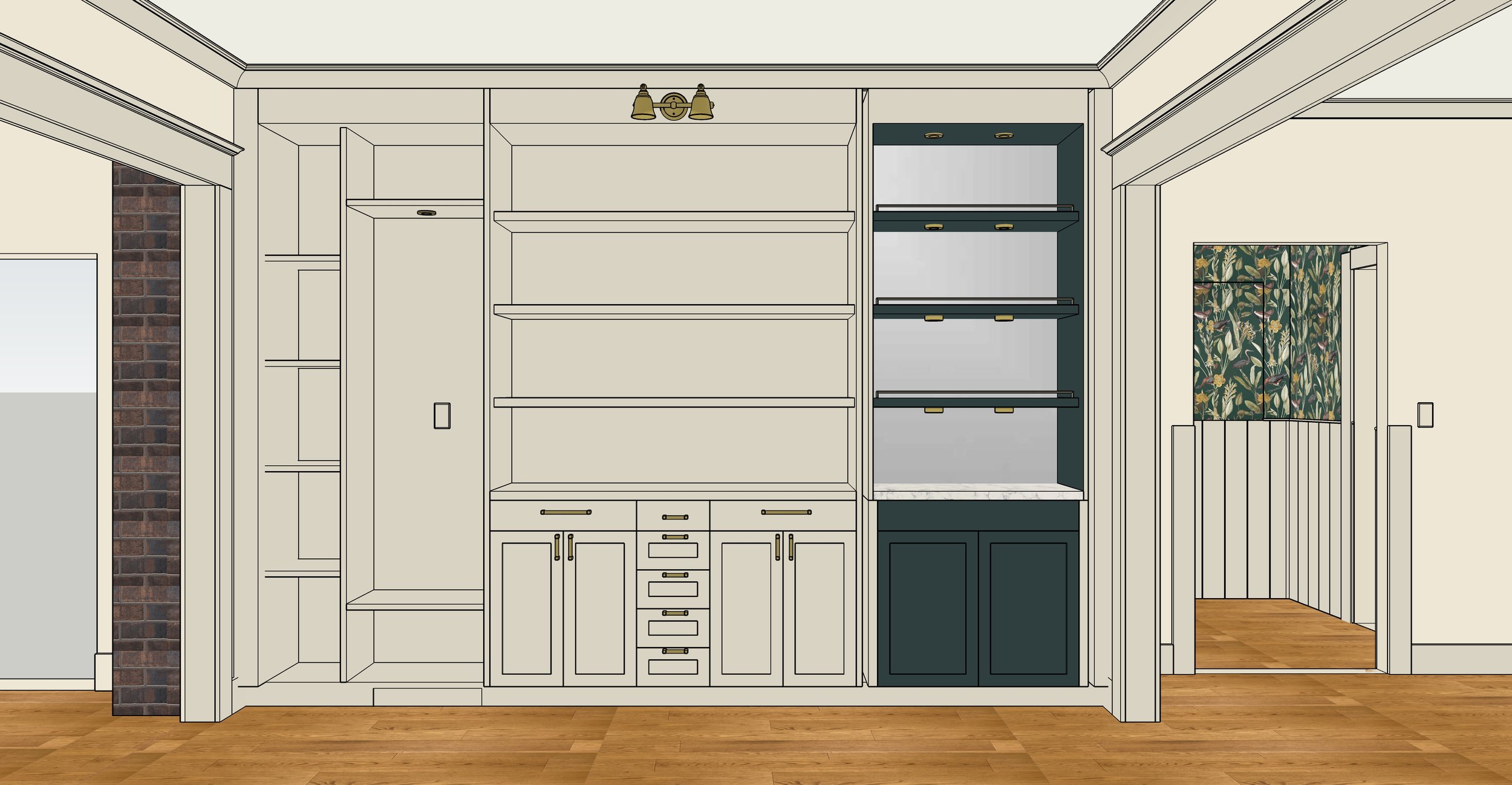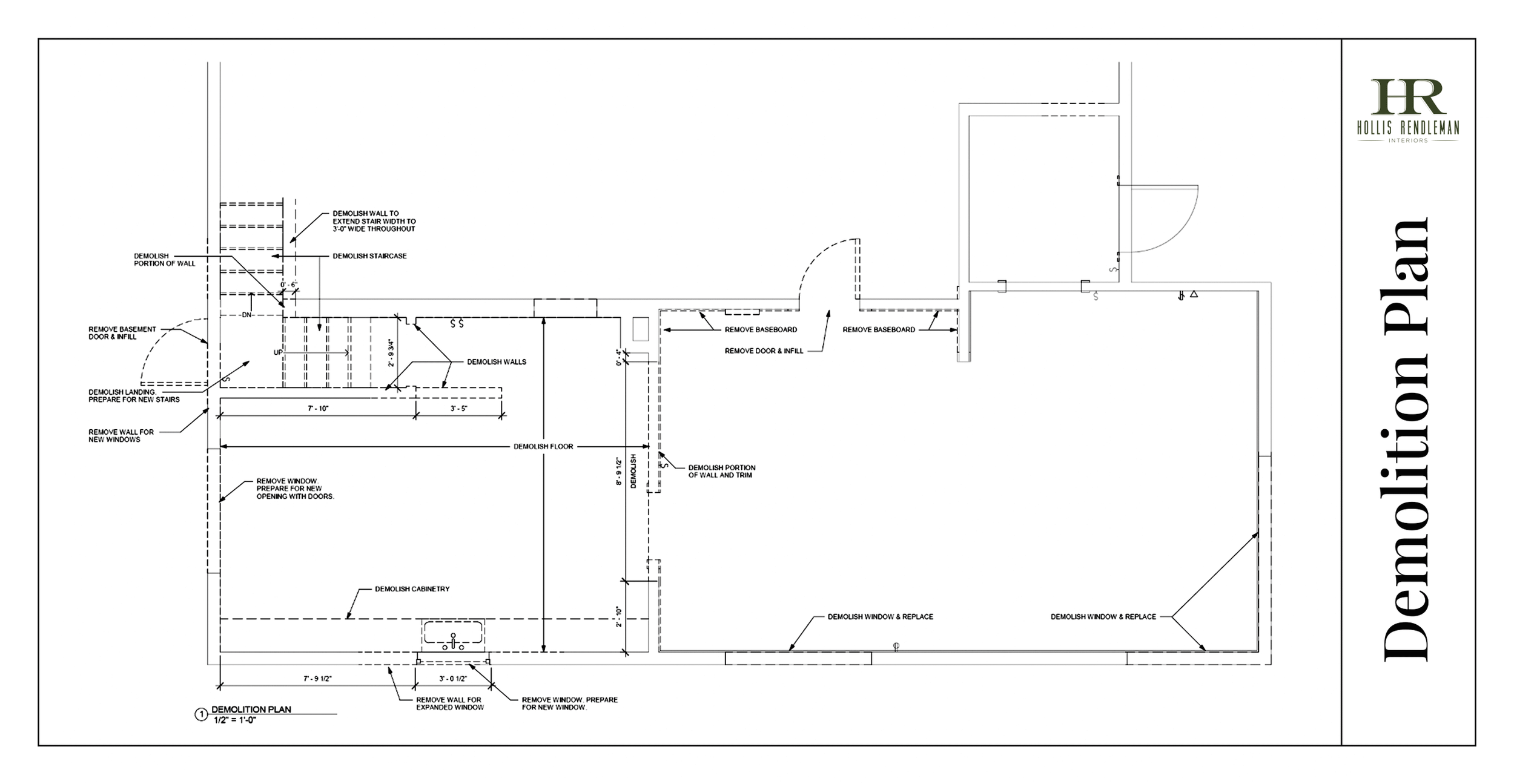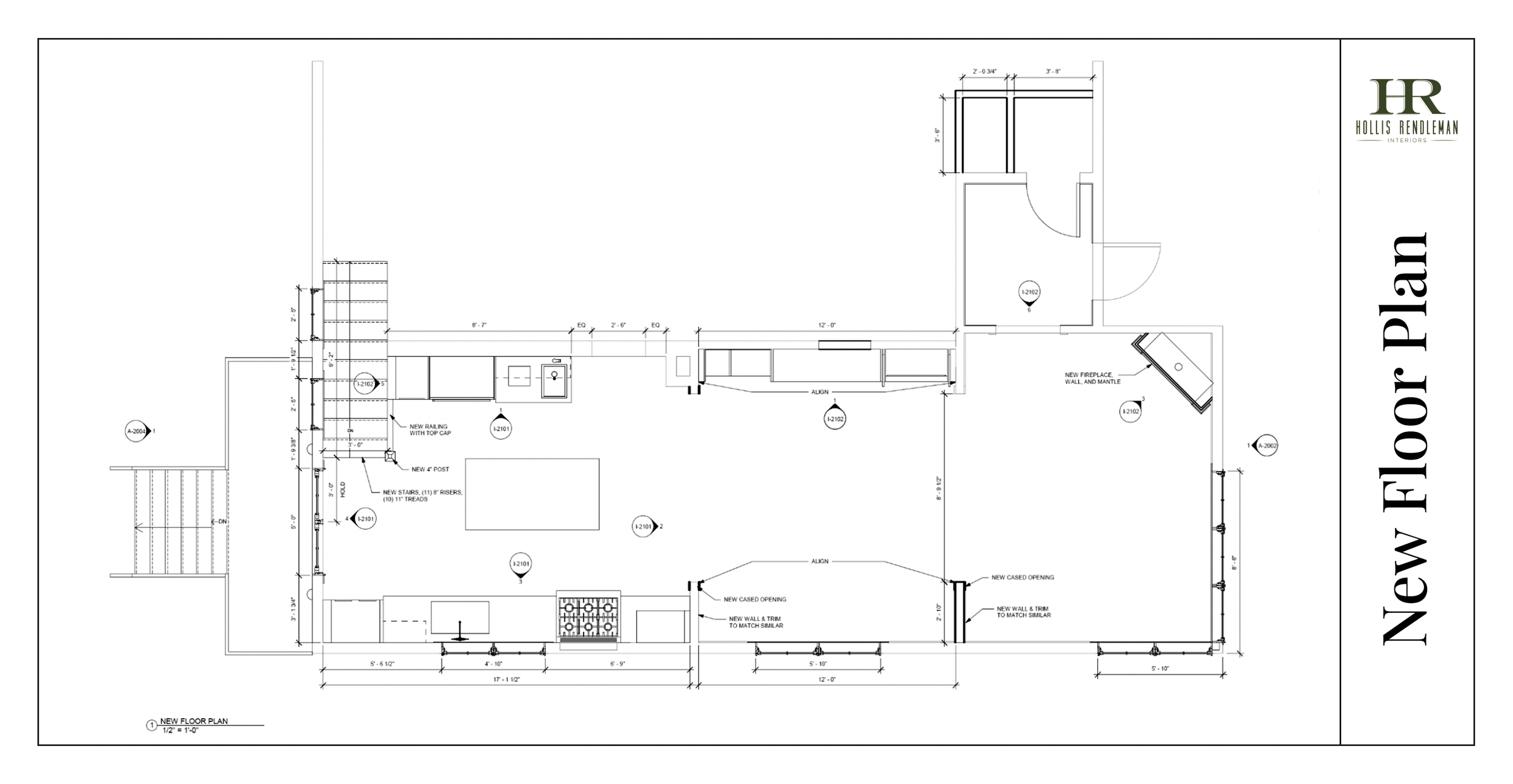Whittier Heights Residence
warm • detailed • cozy
From the first moment they saw this house, the residents of this Whittier Heights home knew there would need to be some major changes, but couldn’t resist buying this home for all the amazing potential. As avid cooks, bakers, gardners–and big entertainers–they were eager to remodel the kitchen, add more light to the dark kitchen, and create access to the backyard from the kitchen.
When we first met to talk through goals, inspiration, and mood, I asked them to tell me their favorite story involving a kitchen. They both told me their own individual stories about a group of people cooking together, telling stories and breaking bread. And both of them talked about how a fire was a key element to the whole experience.
So while the kitchen is always symbolically the heart/hearth of the home, we knew we had to make it a bit more literal in this kitchen.
After a couple of sight visits, we agreed to open up the wall between the dining room and kitchen, repeating the existing opening between the living room and dining room. This would not only help for entertaining, it would allow for the bright light of the front of the house to work it’s way into the darker back part of the house. We also closed up a door from the dining room to the bedroom, and designed a built-in bookshelf and dry bar on that wall (coming soon). But the biggest move I suggested was to reorient the stairs to the basement, turning them 90 degrees to run along the back of the house. This allowed it to add over 3’ in width to the kitchen, as well as make circulation easier (and that back yard access off the kitchen).
We selected creamy white tiles, saturated green paint for the cabinets, and a mix of metals in the kitchen. We found a hardwood floor to match the existing. We doubled the window size over the sink, added french doors on the back wall and two windows over the basement stairs. We also designed a deck large enough for a cafe table as a transition to the back yard. And with the need for a nod to the hearth, we decided to add a brick facade to the chase in the corner of the kitchen.
We also added some architectural elements, including new baseboards, molding and crown molding. We selected new windows for the dining room and living room, and designed a built-in electric fireplace in the living room (also coming soon).
The goal was to honor the architecture of the house (much of which had been edited or removed), increase the natural light, create easy access to the garden, and design a kitchen that flowed and was efficient–all while imbuing the home with warmth, beauty, and coziness.
The project completion date is set for 2023. Stay tuned for gallery updates.
